Well, it’s been a while and I guess an explanation is in order…… About 18 months ago, I started working at a new job in the area of Boston Massachusetts. I was doing a Sunday commute from Jersey to Boston and then heading back to Jersey Thursday evening. That’s 306 miles (each way) of the worst traffic in the Northeast. It’s a new job in a completely different industry. After spending the past 20 or so years working in Reinsurance and financial services, I have a lot to learn about the Life Sciences industry. This translates into long days and zero time for extra-curricular activities. After about a year, the commute, being away from home and living in a hotel was wearing thin on me. I decided it was time to start exploring a move back to New England.
I started looking for a house with a reasonable sized piece of land. It needed to be within commuting distance and in a decent school district. For those of you that have not experienced the Boston commute, this is a tall order. The route 3 commute is horrible on a normal day. If something goes wrong you’re seriously screwed. I spent the past 20 years working in the metro NY area. If you left reasonably early, you could breeze right into the city. Contrast that with Boston, where route 3 can be a parking lot at 5 AM. The ride out of the city isn’t any better. By 3 PM the road is a backed up and moving at a snail’s pace. After many months of searching I settled on a few towns. My preferred town was Groton, followed by Dunstable. They share the same school district and are within 20 miles of my office. Now the other big issue is finding a lot that is big enough to build a house and a reasonably sized barn. Most of the available lots don’t have enough contiguous dry land to allow for this. I probably looked at 20-30 lots and was unable to come up with anything. I was in constant search mode, driving around and checking MLS daily. Finally, in July I came across a listing for an existing home on a five acre lot in Groton. I went to look at it on my own as my family was on vacation in Japan at the time. I was surprised by the house and the lot. The house is a reproduction Victorian, about 25 years old. The lot is relatively flat and amazingly does not have any wetlands. There are some quirky things about the house, but nothing I couldn’t live with (or deal with later).
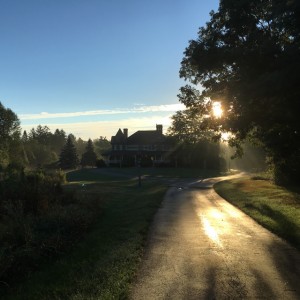
When my family returned to the states, we went back to see the property again. Amazingly, everyone liked the place and we made an offer, which was countered and then accepted. There was some drama following the inspection (new roof, new boiler and some other repairs needed). I made a revised offer that was significantly lowered and was surprised that it was accepted. We asked for a fast closing and were able to complete the deal in the middle of august.
The move had to happen quickly as school started just a few weeks later. Everything went reasonably well and we were all moved in by the first week in September.
It took me a few weeks to deal with the aftermath of the move, but once that was mostly cleared I started looking for a good spot to situate the new barn. I had originally planned to do a pole barn, but after thinking about insulation and the like, I decided to go with traditional framing. The building is 36′ x 60′ and has a 12′ x 60′ run in shed on one side for tractors and forklifts. The picture below is a similar structure:
My design has a steeper roof pitch and is a mirror image. The building has a 12′ door on both ends, which will allow me to drive right through with the truck and trailer. The floor and footings are substantial enough to support a bridge crane. The roof is a steep pitch and has extra loading for a PV array on the south side. The building is a clear span inside, with 14′ ceilings. This is a bit more convenient than my current setup.
Once I had the location picked out, I went to the township to inquire about the building permit. I was pleasantly surprised at how easy it was to pull a permit for the foundation. I stripped all of the topsoil off using my trusty JD 790 and a box blade with rippers. It was about a foot deep, so I ended up with a mountain of it piled off to one side.
Next I headed off to the local rental store to get a small excavator to dig the trench for the footings. They had the machine I wanted and I was all set to go until they asked me for my Massachusetts Hoisting License. This was a surprise to me. I worked in the Bay State with heavy machinery in the past and never ran into this. I can only assume it to be a new tax. The good news is that you can take an on-line course followed by a test and get a temporary permit issued. The not so good news is that it’s only good for 14 days and you cannot apply for another permit within 45 days. Once you complete the course and pay your twenty bucks, you are presented with a very official looking certificate that states that you are authorized to operate an excavator.
It took me about 4 hours to dig the 192′ feet of 4′ trench required for the footing and the frost wall. We had the footing forms setup two days later and poured a few days after that. Once the footings were inspected, we setup the frost wall forms. This took another day, with concrete being poured the following day.
Once the walls were poured and inspected, I moved on to backfilling and leveling the interior for the slab. I had sand trucked in for the fill directly around the walls. The remainder was backfilled with soil that I removed during excavation. Fortunately, I thought ahead and piled most of the dirt removed for the trench inside the walls. This meant moving a lot less dirt around.
Once the area was flattened for the slab, I compacted it thoroughly and topped it off with a layer of sand followed by 4″ of 3/4″ crushed stone. This was followed by a rebar grid and finally wire mesh.
The next day I had everything cleaned up and ready for concrete. This is a 6″ thick slab with some additional thickening in areas for added support. That amounts to just over 40 yards of concrete. Given the application and time of year, I opted to use 4000 psi mix with 2% non-chloride accelerator. It was pretty chilly the morning of the pour as is apparent from this photo of the concrete being placed:
The crew spent the next several hours finishing the concrete. At the end of the day I had a pretty good looking slab:
I got out early the next morning and cut the relief joints. It took more time to go get the saw then it did to make the six cuts. With the foundation in place I feel pretty good about being able to get the building completed regardless of the weather.
The electric cable was delivered last week and I’m preparing to dig the trench this weekend. Moving on to getting the framing lumber and trusses ordered for next week.
I’ll try to keep this updated as things progress.
Thanks for watching.
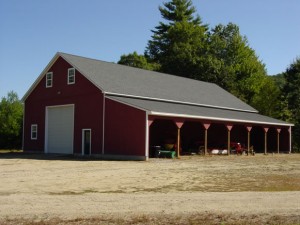
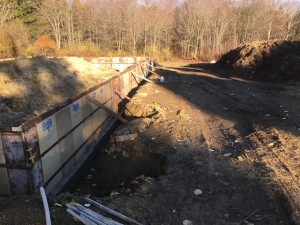
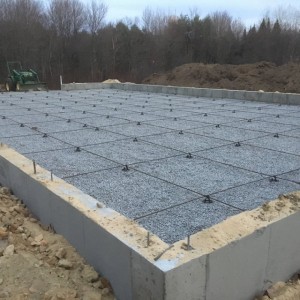
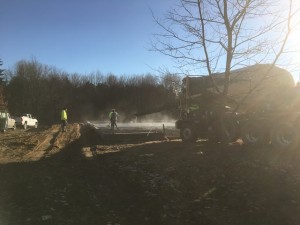
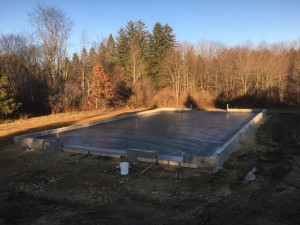

Good to see you back. Beautiful home and it looks like a great barn to be built.
Art,
Great to see you back. That’s a nice size shop with floor thick enough for stacking arn!
Looking forward to monitoring the progress.
Rich
Good to see you’re alive and well and moving your shop will be and is one hell of a job Arthur . Looks like a nice set up sort of what you were accustomed to .
Glad to see you’re back! Hoping for more updates soon…